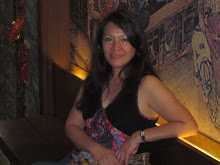Essay by cheryl yow
An introduction to the Humanities 1.
AZS1031. TMA02. 2006
Question:
The writer of Unit 6 states that the Colosseum was designed
‘ to cope with problems’ ( block 2, p. 50).
Consider three potential functional problems
and how the architects solved them.
The feat of planning and constructing the Colosseum, such
a massive and impressive building seemed daunting. Roman
architects needed to consider three potential functional
problems: accommodating a large number of people and
animals; safety and visibility of the spectators;
efficient facilities for both the spectators and the
performers.
Firstly, a solid structure is needed to support the piers,
walls and vaults. The thick piers were built by different
building materials: travertine, tufa and concrete described
in plate 72 (illustration book, TV 6)in order to support
the wide arches, walls and corridors. The concrete vaults
were built by layers of cement mixed with rubbles.
Foundations are of sufficient depth to support the
load-bearing walls and piers.
Secondly, safety and optimum visibility were important
considerations. The Colosseum could accommodate up to
50,000 spectators! The complicated arrangements of the
staircases and passages seen on plates 56/57/58
(illustration book) were carefully planned to ensure easy
and orderly entry and exit through the seventy-six
entrances. Seats were arranged around the arena in
continuous layered rows so that there would be no
obstruction. No pillar was built between spectators
and spectacle. Spectators were separated from the arena
by a balustrade.
Thirdly, they required the necessary facilities for the
spectators and the performers. Water was provided through
pipes that led to drinking fountains. A vast sun-shade
provided shelter. Below the arena a network of cells
(seen on plates 46/48, illustration book) were constructed
to securely store animals, prisoners and props along with
appropriate entrances and exits for the performers and the
disposed; and also workplaces and cleaning rooms for the
service personnel.
The Roman engineer, Vitruvius, labelled ‘commodity’,
‘firmness’ and ‘delight’ as three requirements of
architecture (block 24, p.54). Roman architects’ plan of
the Colosseum was meticulously and effectively designed to
accommodate a large crowd, to provide safety and visibility
as well as the necessary facilities with a pleasing appearance
to ‘delight’.
(313 words)
Bibliography:
Block 2, The Colosseum
Illustration book
TV 6
Tuesday, January 19, 2010
Subscribe to:
Post Comments (Atom)

No comments:
Post a Comment